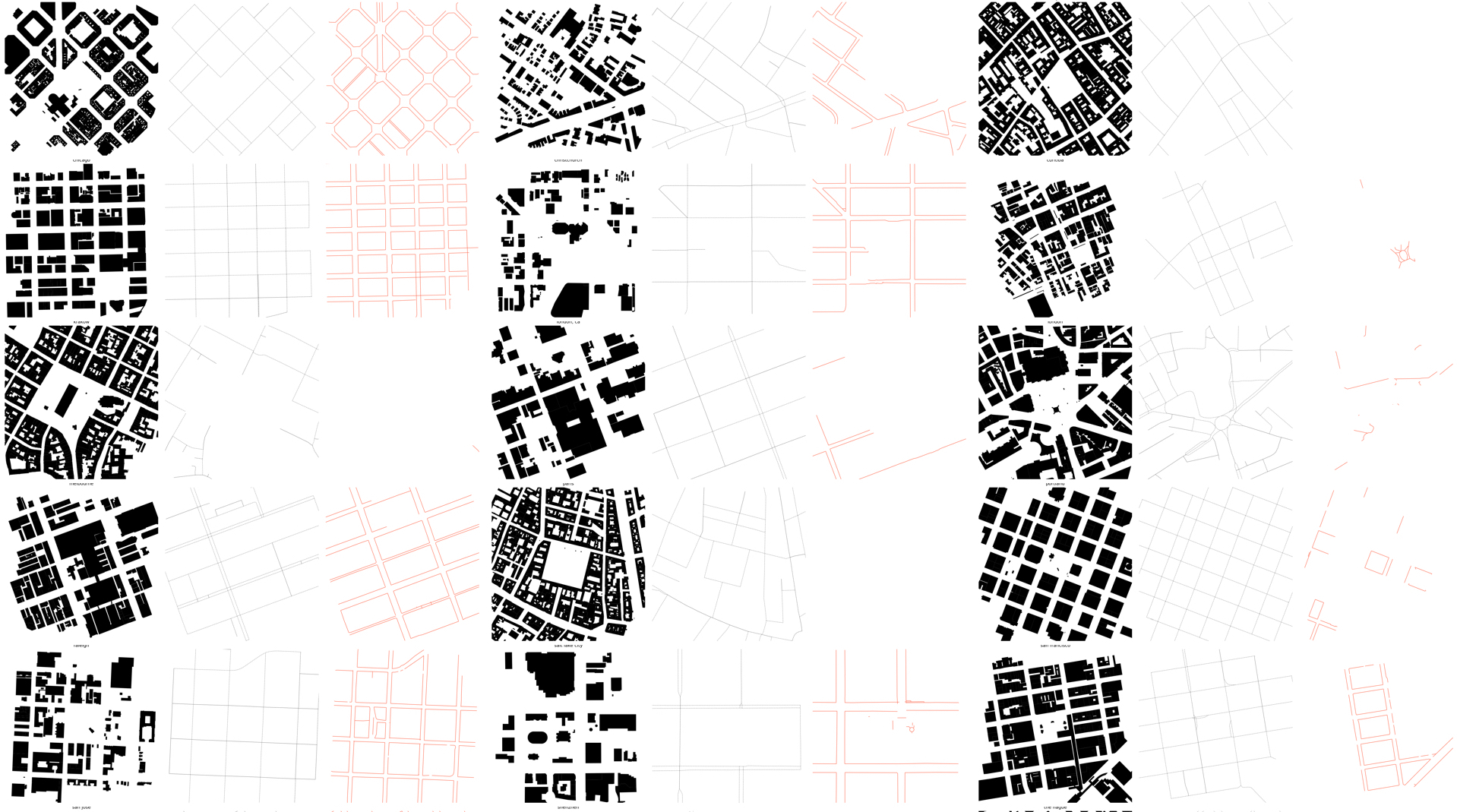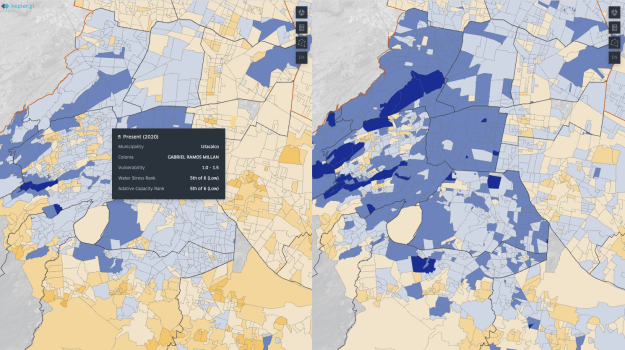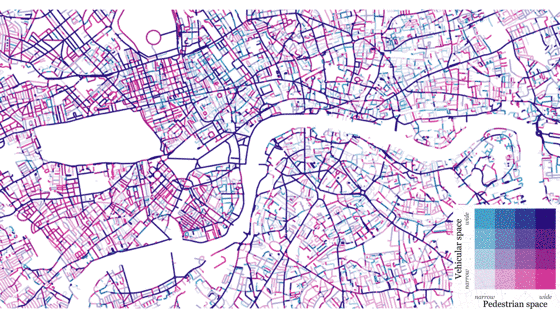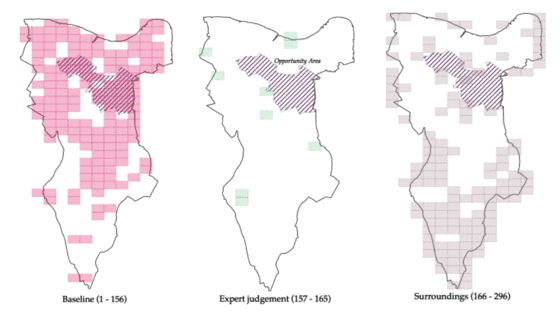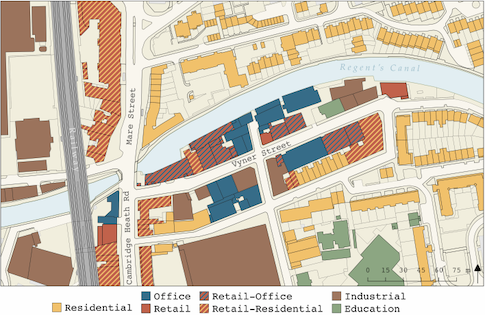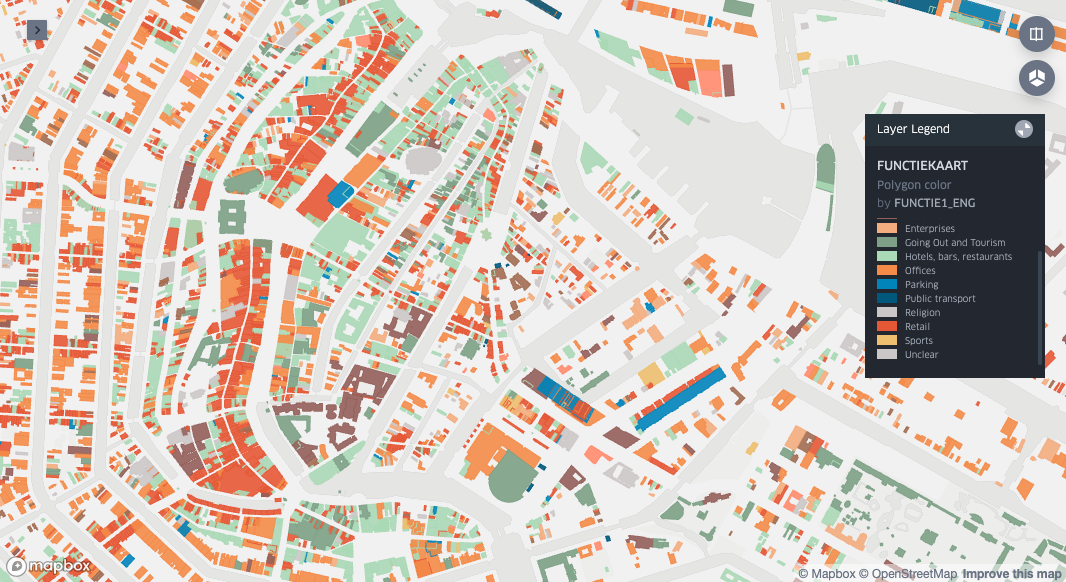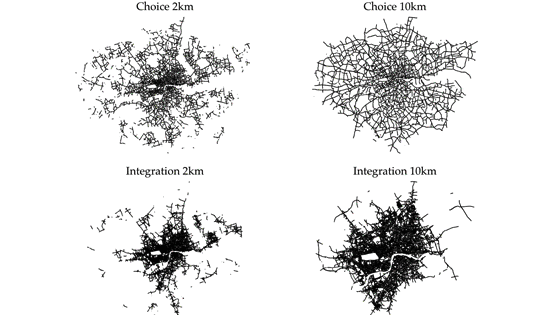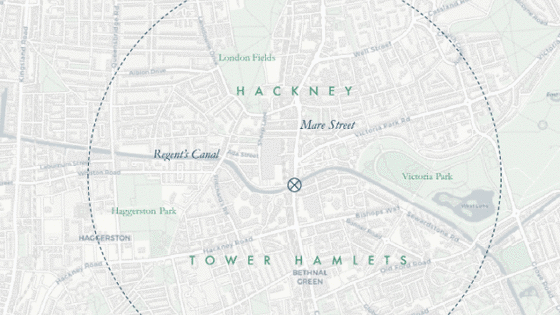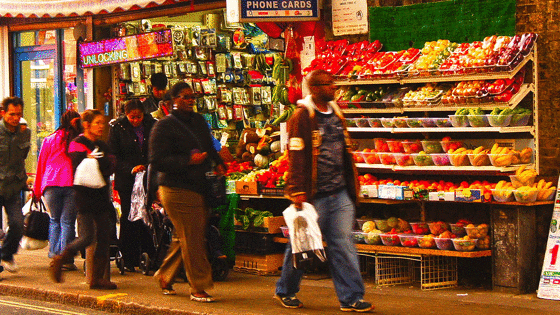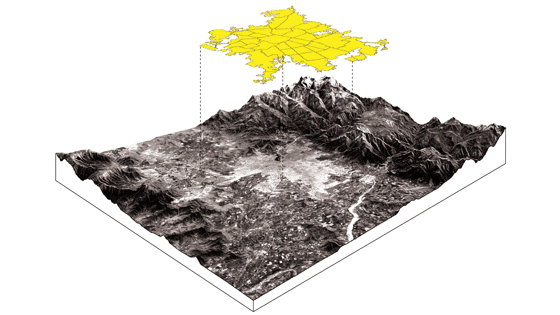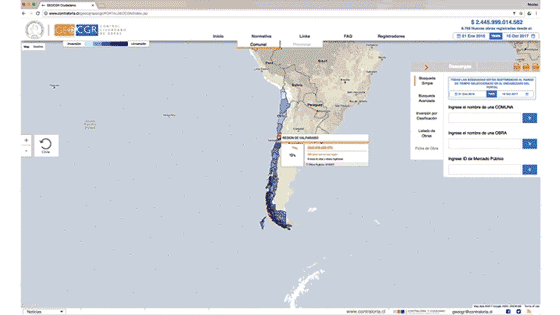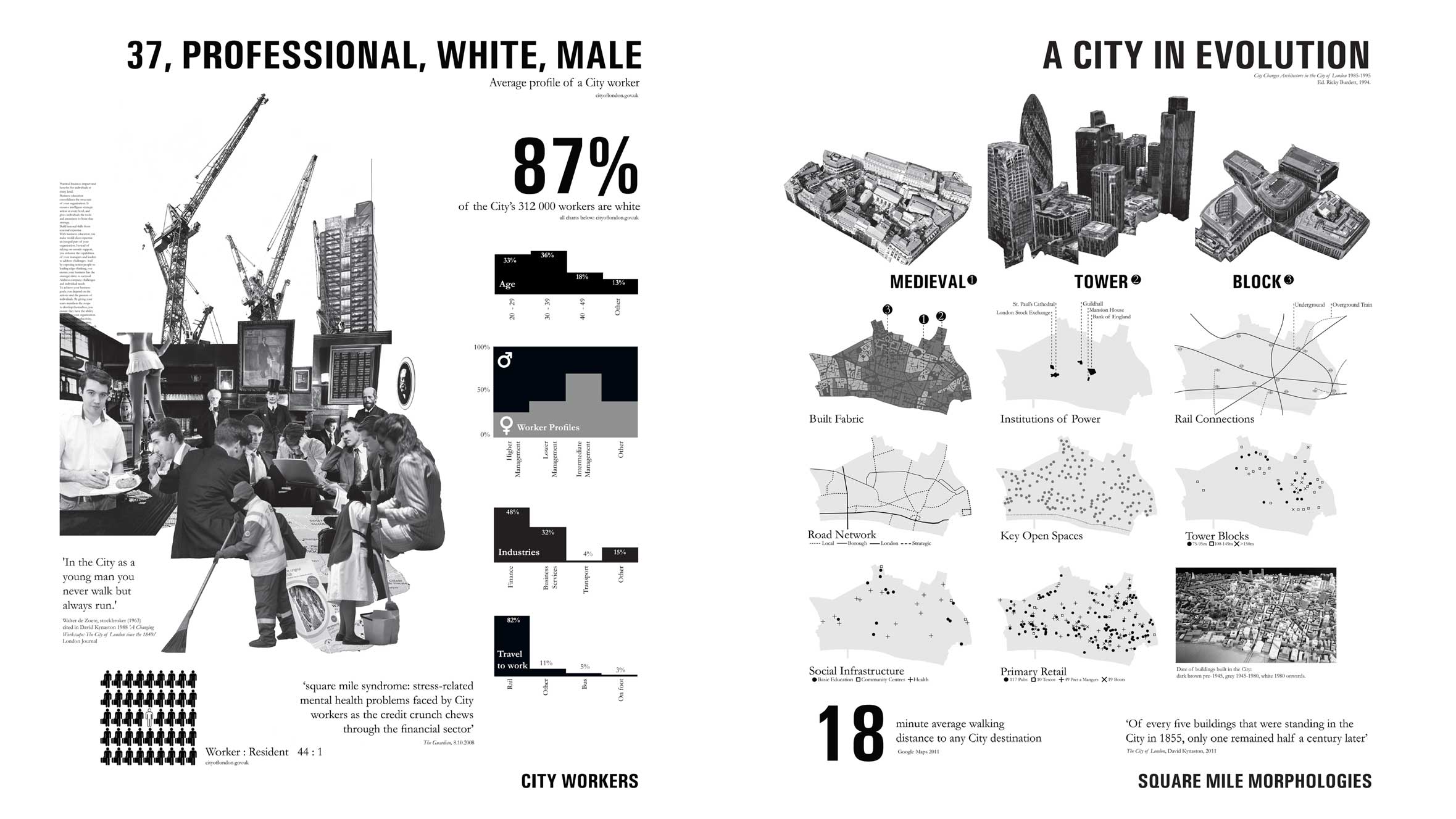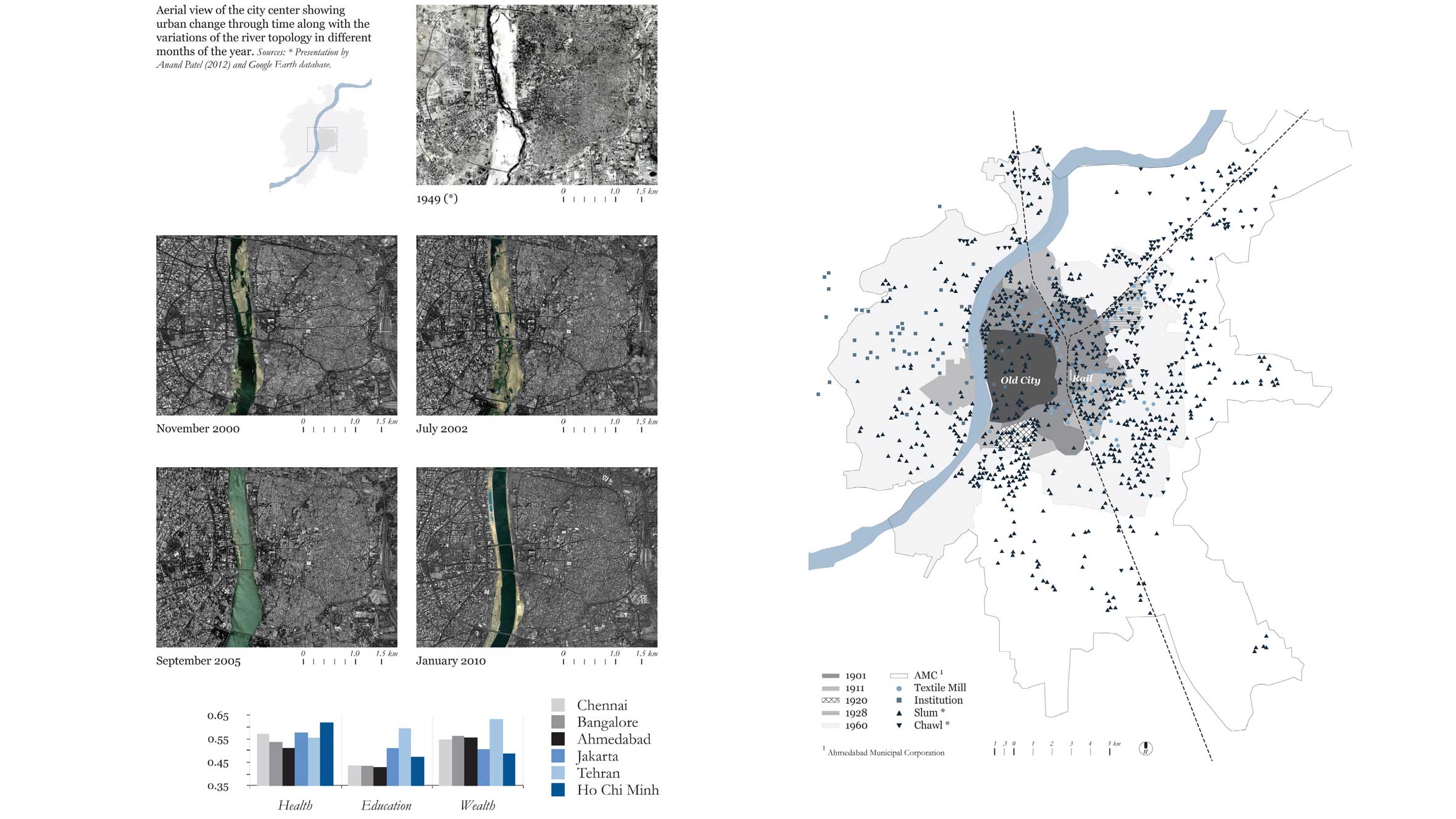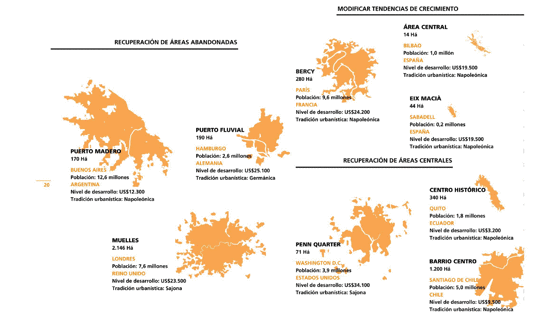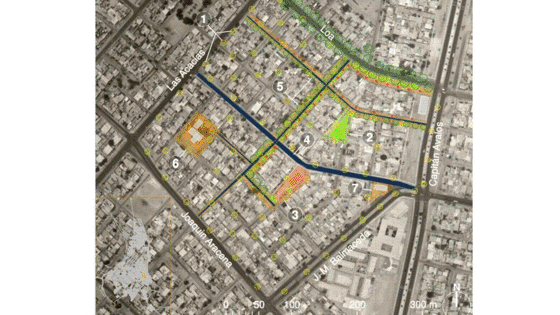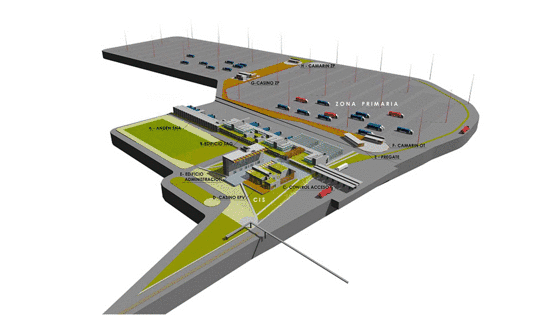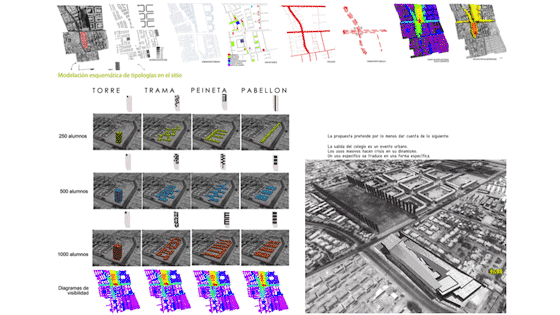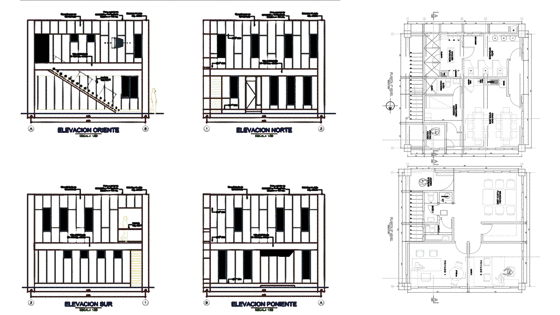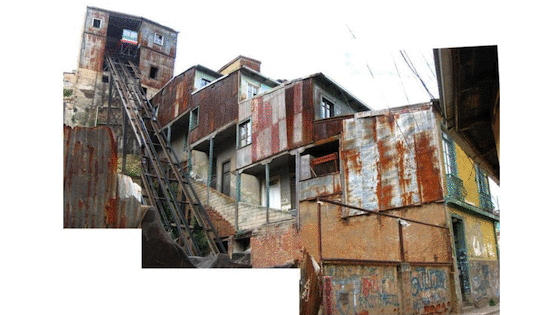Nicolas Palominos
Researcher in Spatial Analysis & Urban Design, City Designer, Architect
Nicolas is an Architect, City Designer and Spatial Analyst trained in Chile and the UK. His multidisciplinary career includes practising in a range of projects from designing buildings and city interventions, to Urban Design research, to Urban Design and Planning advisory in the public, private and academic sectors. His unique experience bridges urban design with a quantitative understanding of cities. Nicolas is especially interested in the potential of urban data for the creative and strategic spatial analysis of urban systems to inform sustainable urban design and city planning. He tweets at npalomin and micro-blogs on urban data science at urban data notebook. A 2 pages CV is available here. Google Scholar
This webpage is a visual portfolio of his most recent works on urban data science, urban planning and urban design research.
Slide-deck in english. Recent talk at the UNSW Cities Futures Research Centre Street Networks, Clusters and Patterns. Urban Analytics for evidence-based design).
